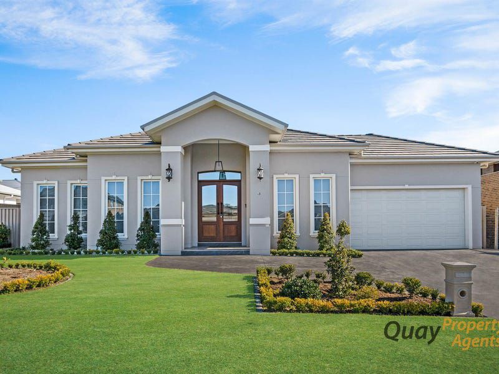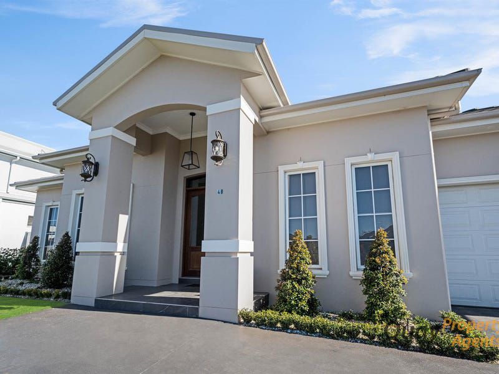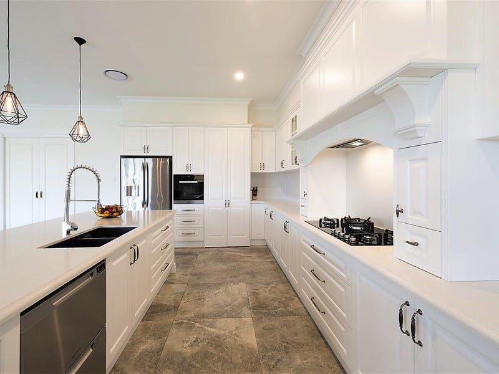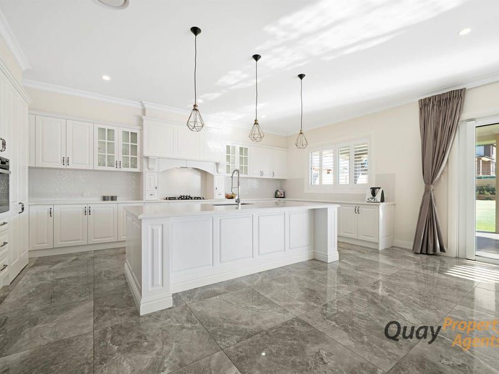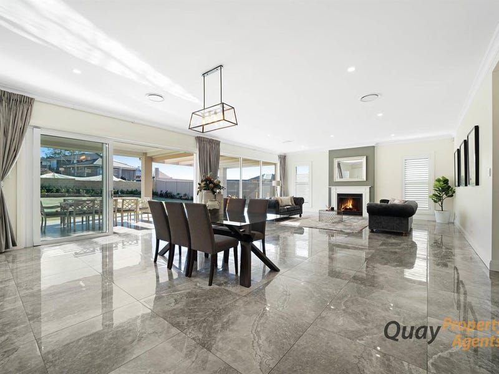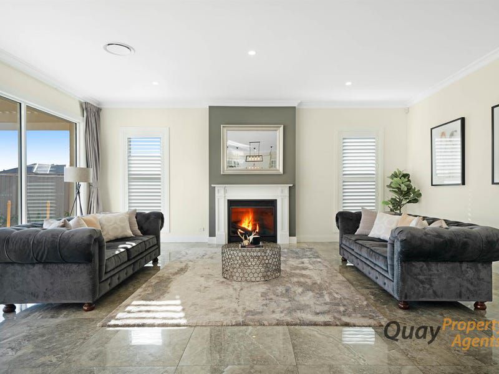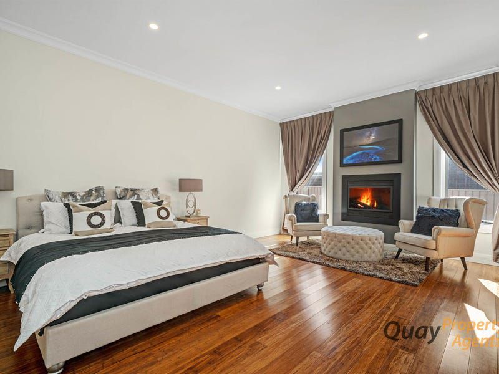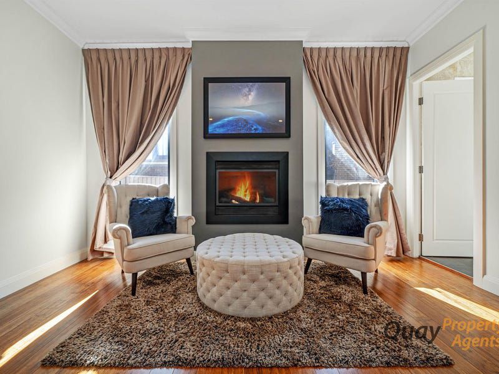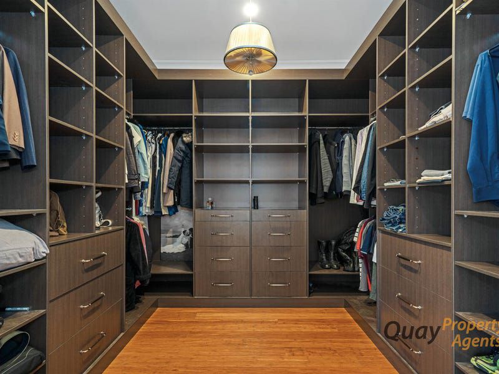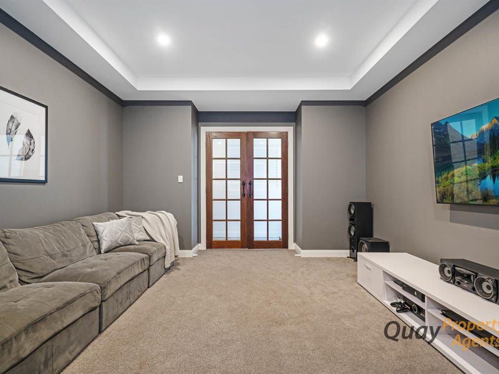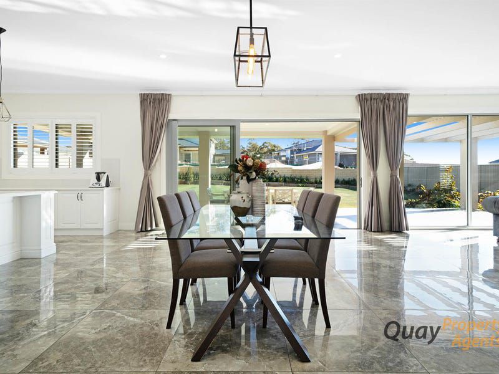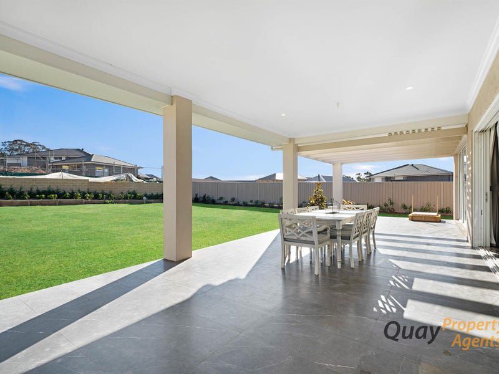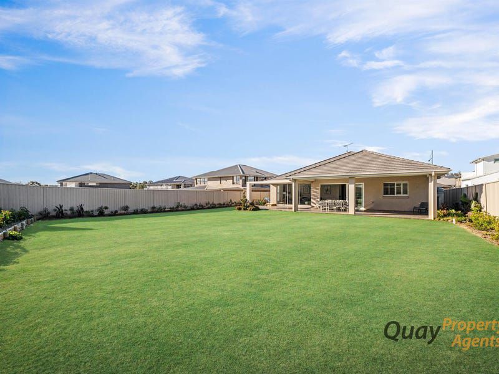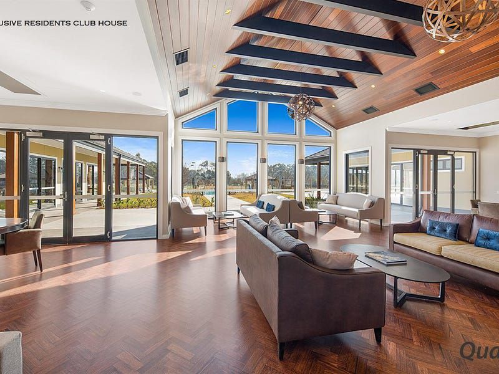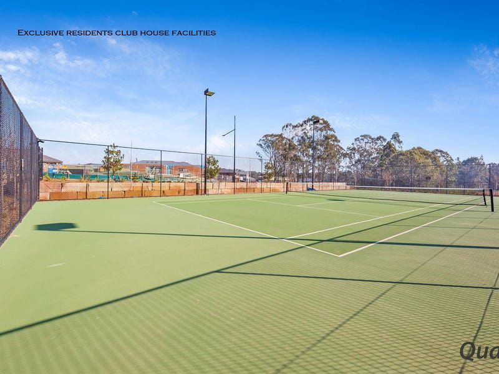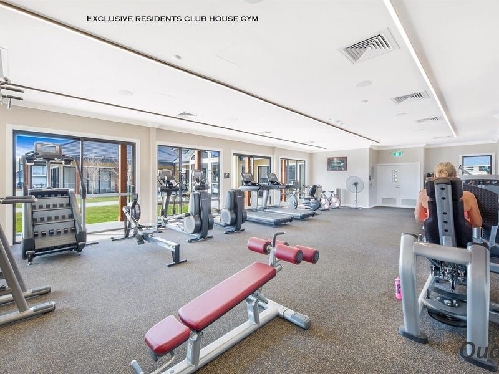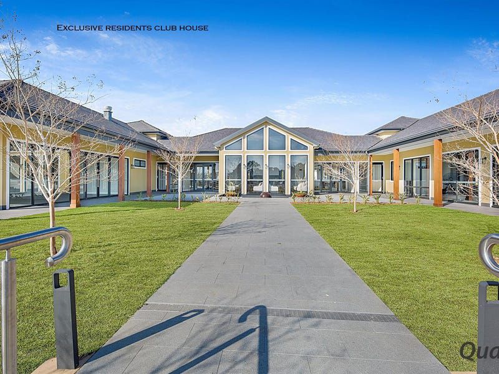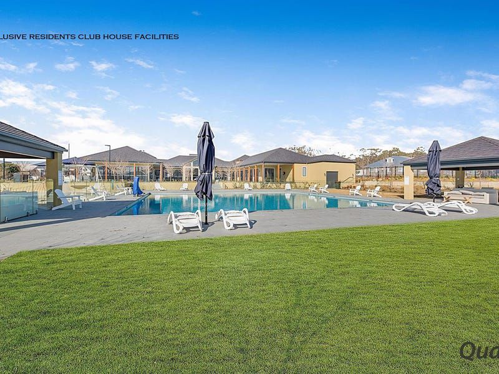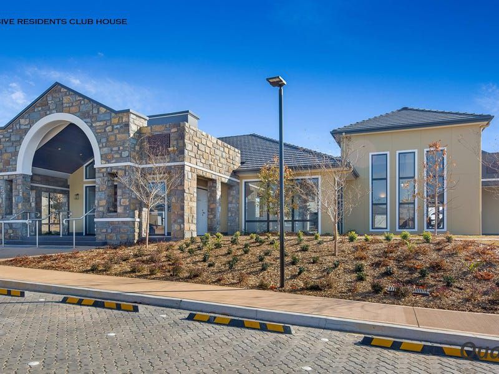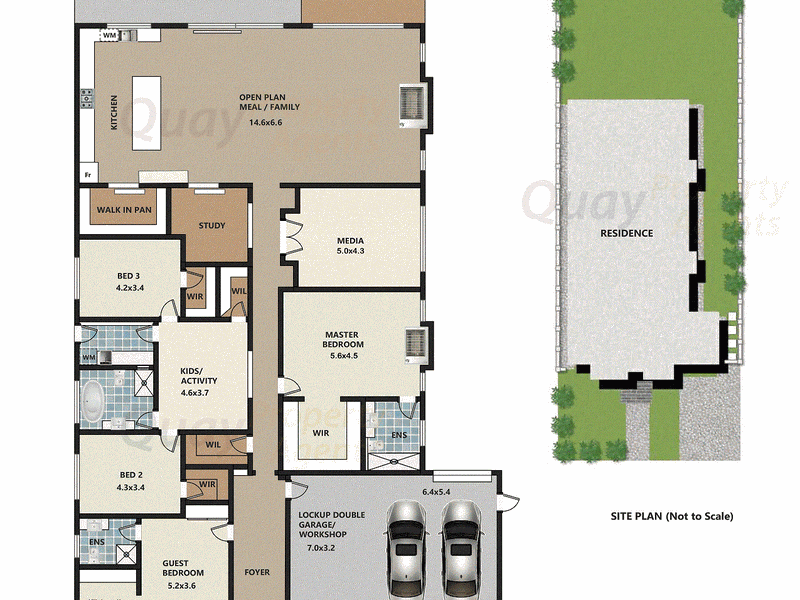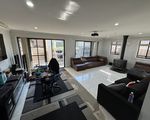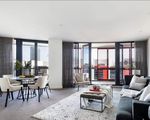48 Governor Drive, Harrington Park
$1,500,000- Bedrooms: 4
- Bathrooms: 3
- Car Spaces: 2
- Property type: House
- Floor Area: 0 sqs
- Land size: 1240 sq metres
- Listing type: Sold!
Provincial masterpiece meets contemporary lifestyle
Indulge yourself with this stunning 50 square Grande residence, perfectly set on 1240sqm of land. Incorporating luxury inclusions with superior features, this opulent family home presents sophistication with grand proportions.
Featuring 4 meter high ceilings as you enter the lobby and 3 meter high ceilings throughout the home, a self-contained guest room with en-suite, built in robe and kitchenette, perfect for the in-laws.
The master bedroom features a stunning custom walk in robe, huge parents retreat area with a gas fireplace, perfect for relaxation and ultimate comfort.
The jewel in this magnificent home is the ultimate French Provincial style entertainer’s kitchen featuring premium appliances, a huge integrated butler’s pantry, and top of the range natural stone bench tops completed in a flawless finish, all in a space large enough to entertain as many people as you like.
The spacious lounge room features a gas fireplace, perfect for entertaining or relaxation which allows you to appreciate the fully landscaped yard and peaceful tranquillity.
Situated within Harrington groves finest enclaves, only meters from the new exclusive country club, where you and your family can enjoy the complete relaxation experience alongside the tranquil pool and entertainment expanse.
High quality inclusions include:
- Double glazed windows and doors for ultimate energy efficiency
- Marble basins and natural stone bench tops throughout all bathrooms.
- Ducted vacuum system with 4 outlets
- Fujitsu ducted air conditioning with 4 zones
- Scratch resistance under mount, matt black sink to kitchen
- Huge alfresco area overlooking the expansive yard
- Gas fire place to living area and master bedroom
- 140mm upgraded feature skirting throughout the whole home
- 92mm upgraded architraves
- Feature style cornice throughout the entire home
- Alarm and intercom system
- Custom built-in cabinets to laundry
- Imported Spanish floor tiles throughout the home.
- Digital key-less entry to front door and garage door
- Walk-in robes to kids bedrooms
- Free standing stone bath tub to main bathroom
- All internal doors 2340mm Hume solid timber doors
- Rain shower as well as hand held to master and main bathroom
- Fully integrated irrigation system to garden beds with lush greenery
- Drive thru garage for access to the back yard
This home is a must to inspect before you consider any other properties of this caliber.
Call Joe today to talk about this one of a kind property.
All care has been taken in providing accurate information however all photos, illustrations, plans and descriptions should be used as a guide only and prospective purchasers should rely upon their own inquires. For a complete inclusion list please refer to the contract for sale.
