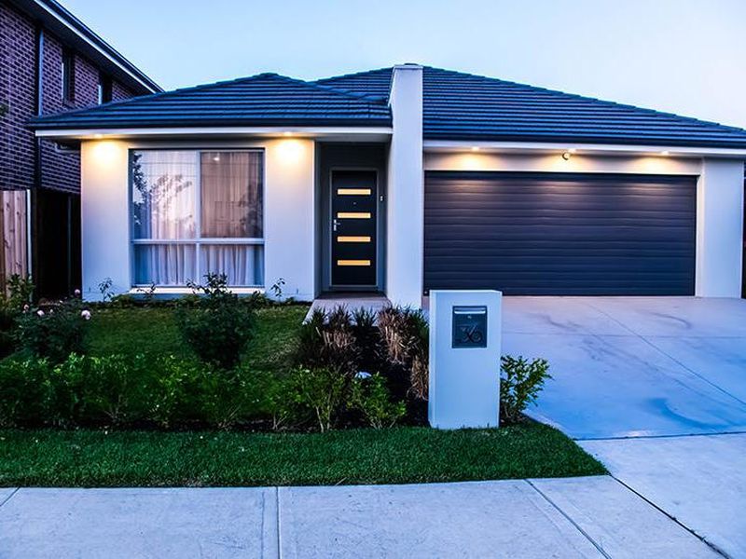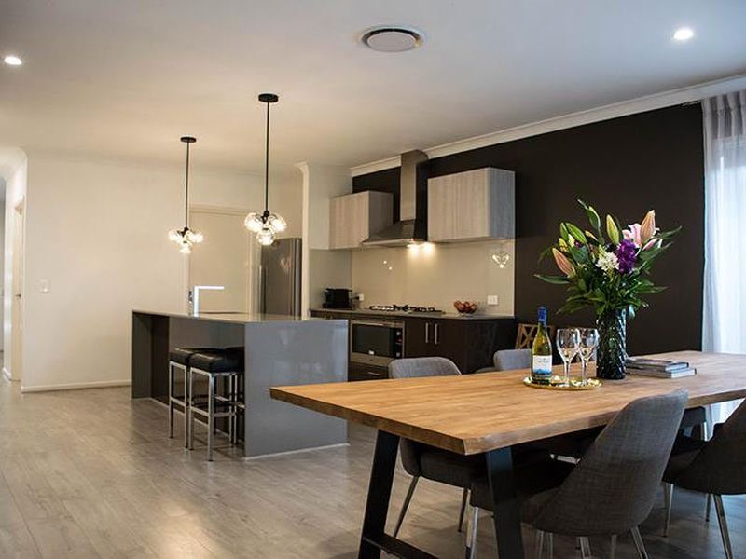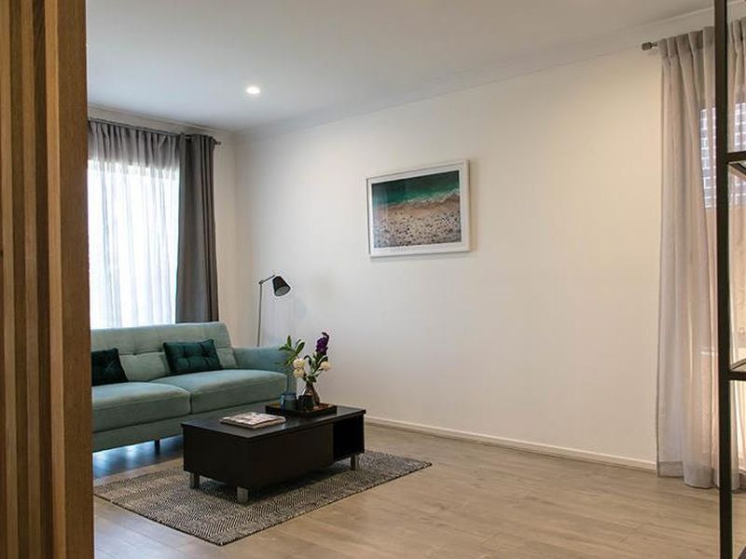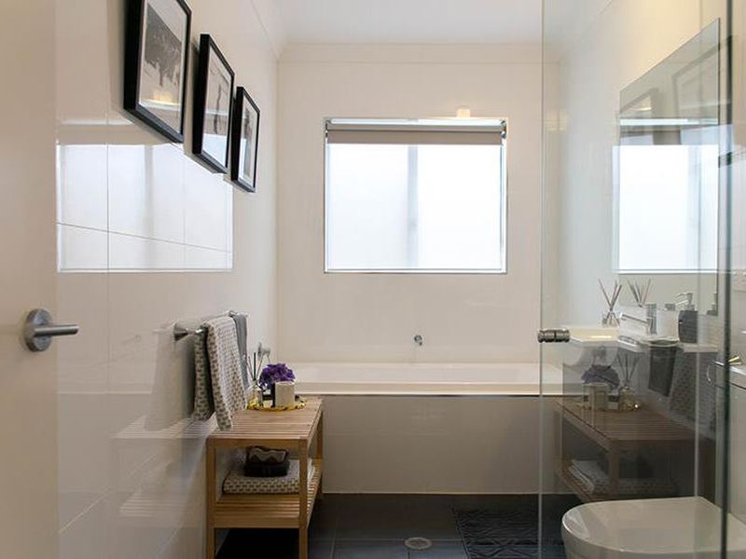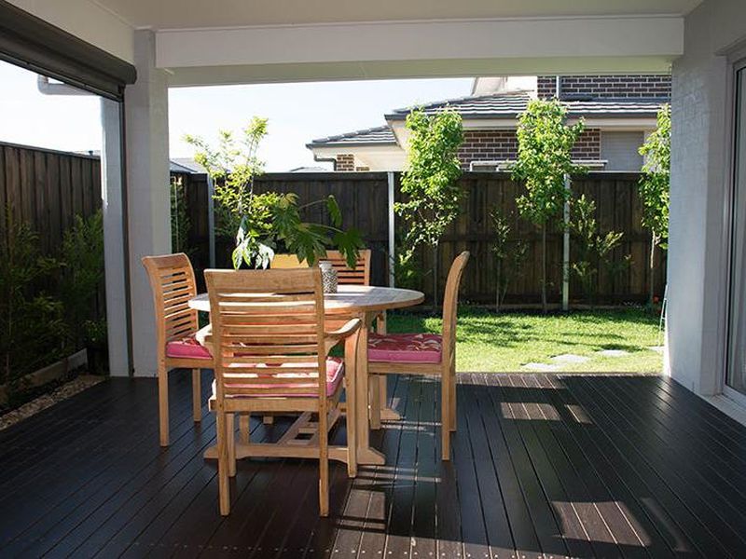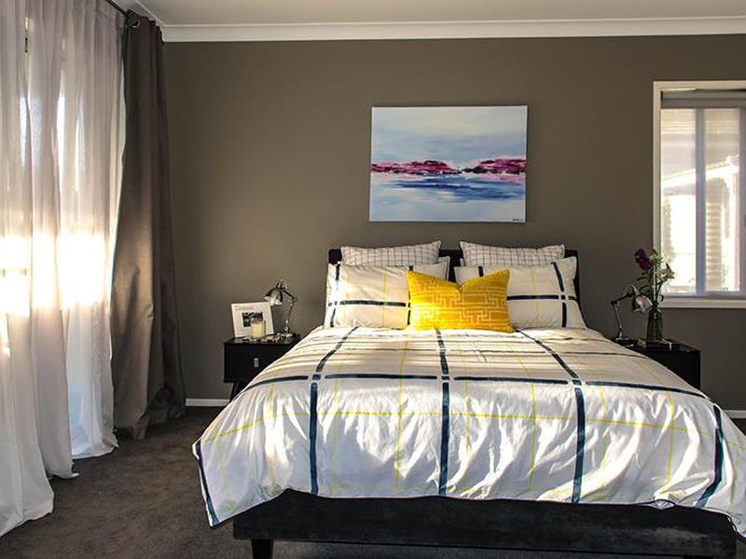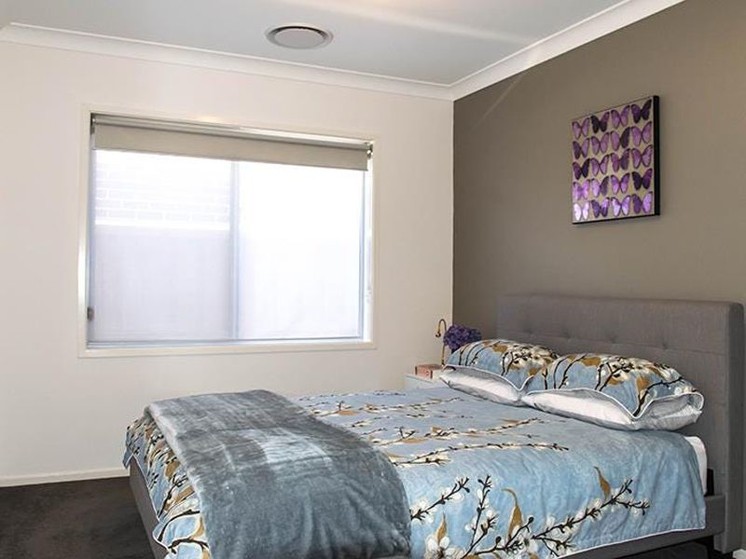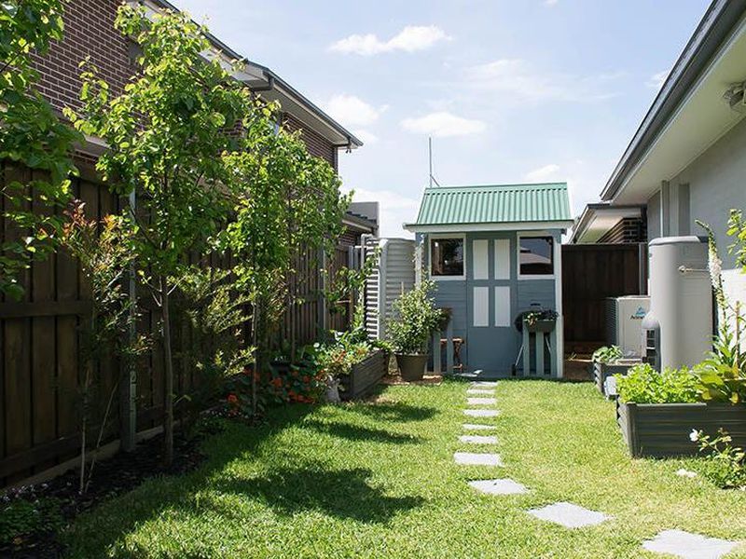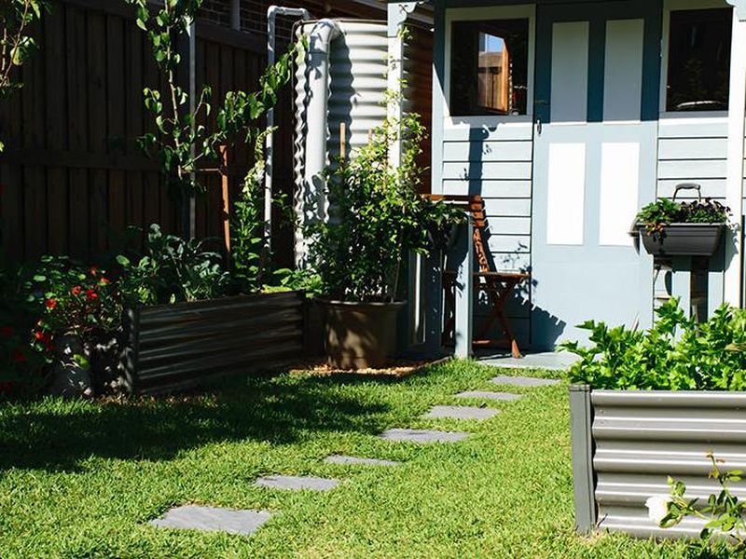36 Silverwood St, Gledswood Hills
$775,000- Bedrooms: 4
- Bathrooms: 2
- Car Spaces: 2
- Property type: House
- Floor Area: 0 sqs
- Land size: 405 sq metres
- Listing type: Sold!
Urban Living meets Country Charm
This four bedroom house has a well designed easy flowing, open plan layout, which leads to a beautiful alfresco. There is a separate formal lounge at the front of the property with a gas bayonet point, making it easy to install a fireplace.
Kitchen is fitted with beautiful cabinetry, 900 mm European appliances, Cesar stone bench tops, designer sink, tap ware and lighting. Walk in pantry and separate cloak room, provide plenty of storage.
Generous dining and family lounge open up to an alfresco which allows for easy entertaining. Main bedroom is positioned at the rear of the property which is great for families with small children. It opens up to the alfresco allowing for plenty
of light and a holiday retreat atmosphere, with an ensuite and walk in robe. Rest of the bedrooms are all queen size, with built ins fitted out with drawers and shelves. Main bathroom is a great size and well designed.
Backyard is beautifully landscaped with advanced planting, Cottage style vegetable patch and cedar shed which can double as a cubby house or even a studio.
House is positioned in a very quite street with great neighbours, opposite future parklands, bicycle track and within walking distance to the local shops, restaurants and a private hospital which is in the process of being built.
Perfect for golf lovers with a golf course currently under construction within the Hermitage grounds.
Extras include:
- 2.6 ceiling height
- floor to ceiling tiles in bathroom and ensuite
- QUICK STEP engineered timber flooring to living areas, lush carpets to bedrooms
- downlights
- 2 gas bayonet points
- internal laundry
- hardwood timber decking and ziptrack blinds to alfresco
- double garage
Do not miss out contact Steve Krnjulac today 0417 232 320!!
